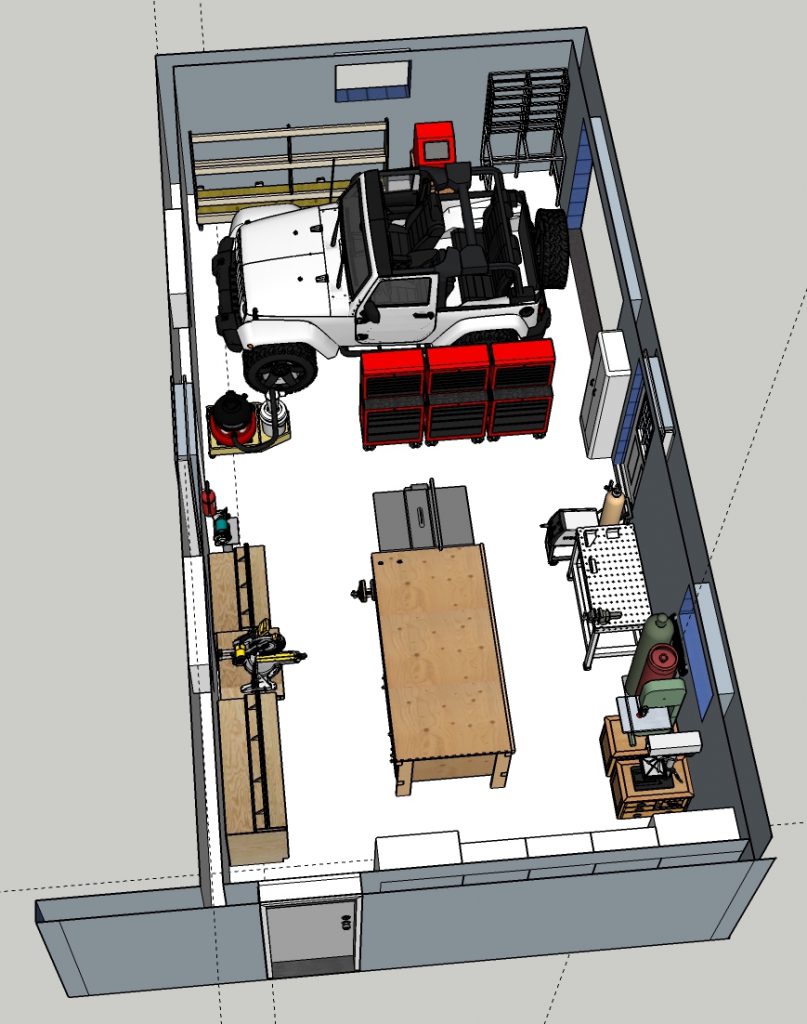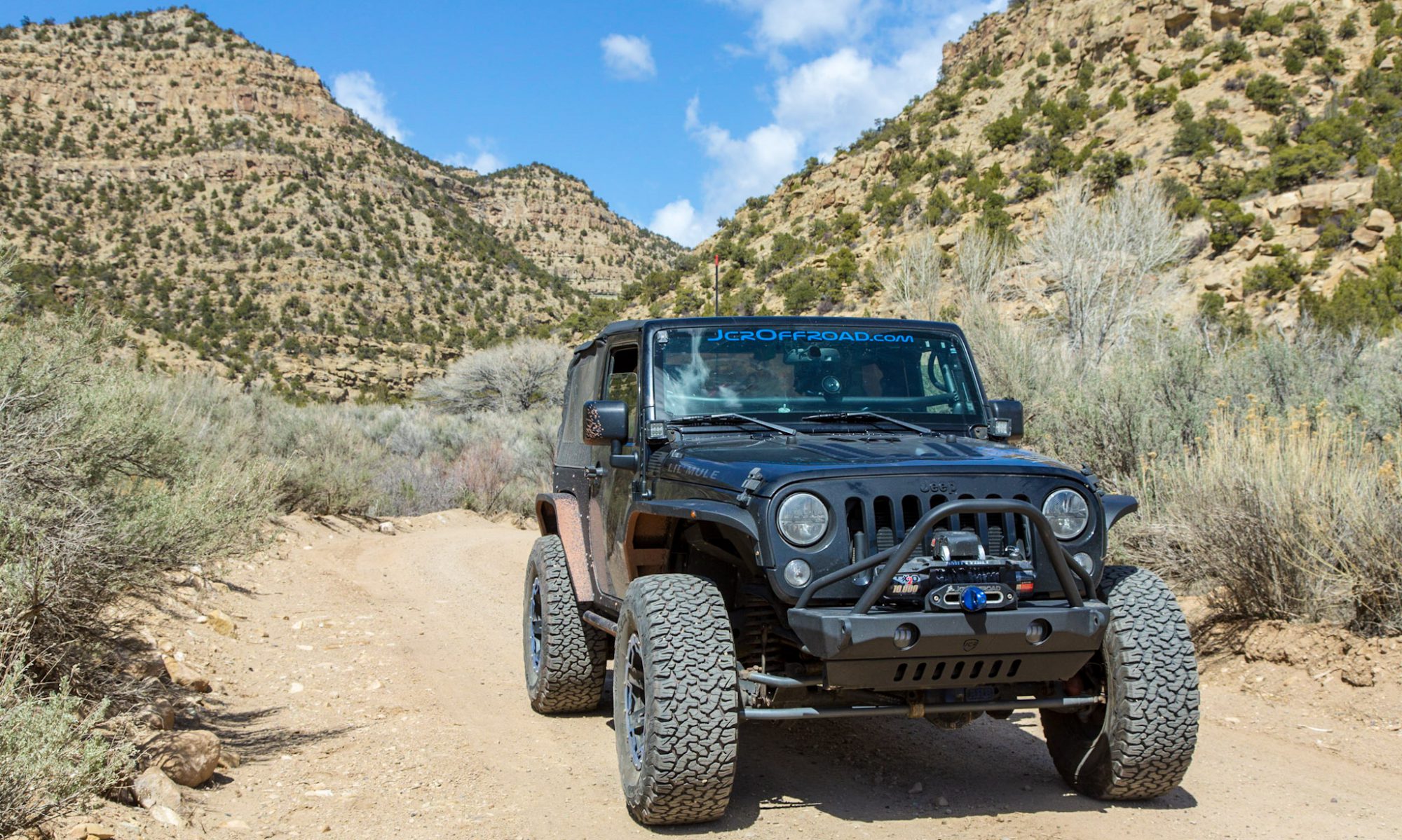Spent some time in SketchUp trying to figure out a workshop layout. It’s amazing how small this space becomes when you start filling it full of stuff. This will also help me figure out where I need outlets.
I know I want a large work table, 4′ x 8′. Big enough for some pretty large projects. I want to build into it a flip top to hade a surface planer, as well as a build in router table.
I also wanted room for a small 2′ x 4′ welding table and my welder. Add in the table saw and a miter saw station, and it gets pretty cramped. Everything including the drill press and band saw will be on movable bases. If I need more room, I can always move other pieces out of the way. The work table, table saw, miter saw table, welding table and band saw table will all be at the same height.
This is laid out in winter mode, when the Jeep would be parked in the shop. When the Jeep isn’t in here, I can move the three large tool boxes against the wall.

I’m sure I’ll stare at this for a while and make more changes. I started this to try and figure out what kind of shelves I needed to get for storage. But at this point, I have no room for shelves. Eeek! I need a bigger shop. LOL!
