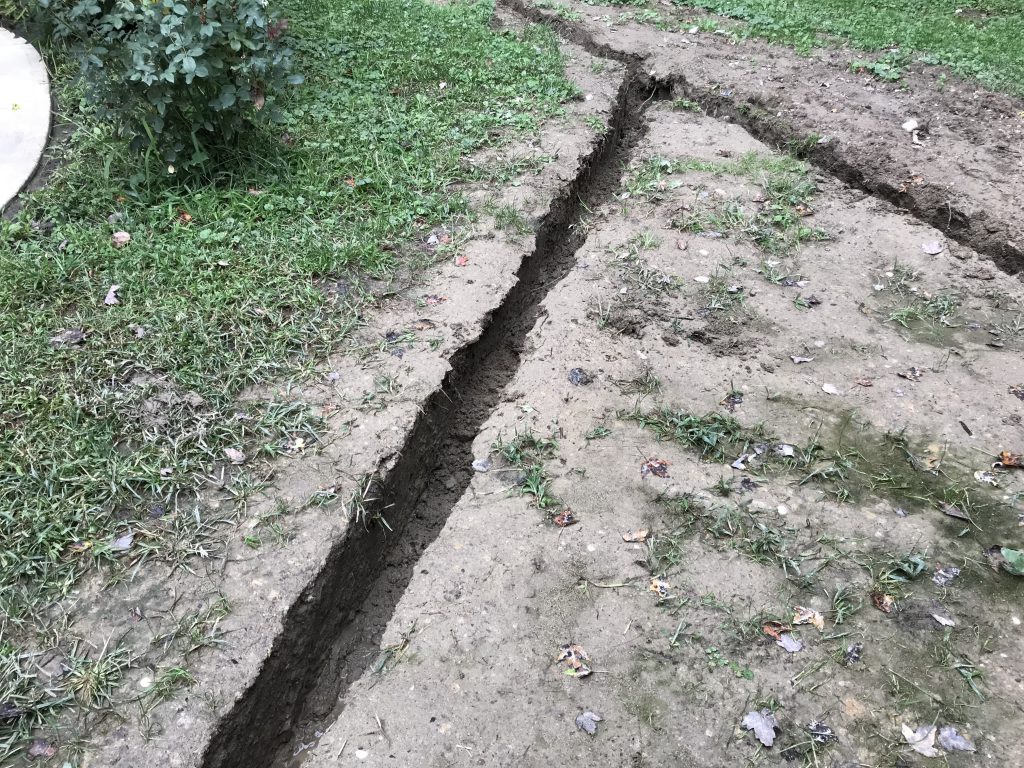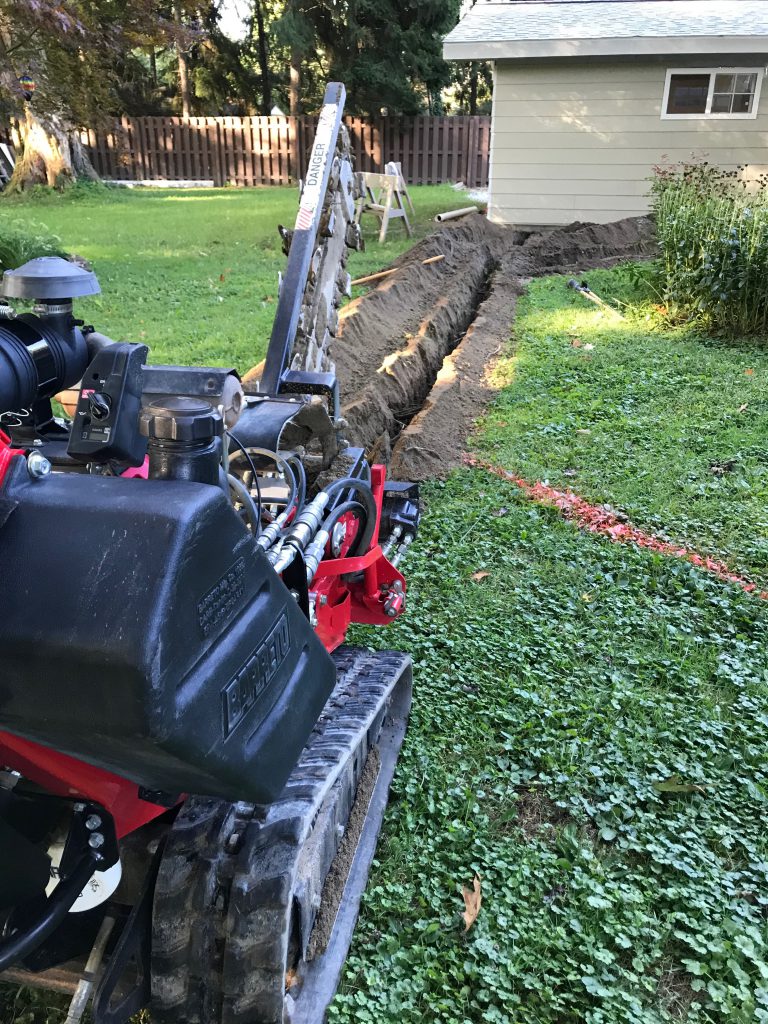Purposely haven’t done much with where the trench for the electrical is. We’ve been waiting for some decent rain as I know it would help settle the soil. It has . 🙂 I may plant some grass in mid October before it gets too cold.


The adventures of a Jeep and its driver.
Purposely haven’t done much with where the trench for the electrical is. We’ve been waiting for some decent rain as I know it would help settle the soil. It has . 🙂 I may plant some grass in mid October before it gets too cold.

Took a lot of work, and a lot of help from my wife, but I have power in the shop!
Once the trench was dug and signed off by the building inspector, next step was to lay in the wire.
Figuring out what kind of wire to use took some research. Not being an electrician, I didn’t know exactly what to use. I reached out to my nephew who works in the trade for some ideas. He old me they use two different types of wire, SER and URD. SER is a service entrance wire and URD is an underground wire.
They both would not work for me, according to the building department. SER cannot be buried. Not even in conduit. URD can be buried, but since it’s not fire rated, can’t be used inside.
Then I stumbled upon MHF, mobile home feeder wire. Not only can it be buried directly, but it’s fire rated for indoor use. And the building department agreed. Perfect!

The stuff is not too heavy, and a little unwieldy. It’s 4 conductors, 3 each of #2 and one #4, all aluminum. The #4 is green for the ground, and one of the three #2 conductors has a white line indicating the neutral return. And at only $1.37 a foot after rebate (have to love Menard’s) it’s way cheaper than copper. Not having to pull this through a conduit was the icing on the cake.
The only conduit I needed was to run it into the shop. Code requires conduit 18″ below grade. I ran conduit from outside the house into the sub panel and tied it into a new breaker. I’m still only feeding this panel with a 50 amp breaker, even though the new breaker and the load center in the shop both are both 100 amp. If I find that I am tripping this breaker, I still have some #2 wire I will use to update the feed from the main.




Last thing to do was to fill in the trenches. This will take some time. Need to let everything settle for a few weeks before cleaning up the extra dirt and planting grass again for the third time. Something tells me I’ll be planting in the spring, too.

I’m pretty sure those black wires used to be white! 😳 So glad I found this before it turned disastrous.
.
.
.
.
.
.
Wow. I am amazed this house didn’t burn down. I never noticed this before. But the sub panel in my basement, the very panel that I plan to feed that work shop from, was hiding a problem that had developed over the last 2 years.
Here’s a picture of the inside of that panel I took when the house was being inspected. This was 2 years ago.

Very simple panel, nothing mysterious. All work either done or supervised by a licensed electrician.
Here’s a close up of the same panel today. Notice anything different?

Several of the neutral connections have charred/melted insulation and the plastic bracket holding the neutral bar is partially melted. The problem, missed by the inspector (as good and thorough as he was) is that second screw from the bottom. It was looser than the others. This created a gap, which allowed the current to arc, which generated a lot of heat. I have no other explanation. This panel is only fed from a 50 amp breaker and there was no other damage in this box or the main box.

I was able source a new load center from Menard’s and pulled the insert from it. After disconnecting the power to this sub panel, I removed everything from it and replaced the damaged insert as well as any damaged wire.
That panel cover is going to stay off for a while, with a fire extinguisher close at hand. Even though I am positive I won’t need it, I’m a little on the paranoid side right now.
I also went through and checked and tightened every neutral wire in the both breaker boxes.
I rented a 6″ x 36″ trencher to dig for th power line I need to run to the shop. The shop is attached to the garage, which is attached to the family room of the house. Both of those are on slabs, which means I have no way of running any kind of wire through the main structure from the basement.
My only option was to trench. Code requires 24″ deep trench for direct burial wire. This is about 30″ deep in most places. Once it passes inspection, I’ll get the wire in the ground and go from there.

While I had the trencher, I went ahead and dug for some downspout drains. I don’t have storm drains here, so the rain water leaves the downspout right to the ground. I don’t want it next to the building, so I am adding some underground pipes that will lead to a popup in the yard.
